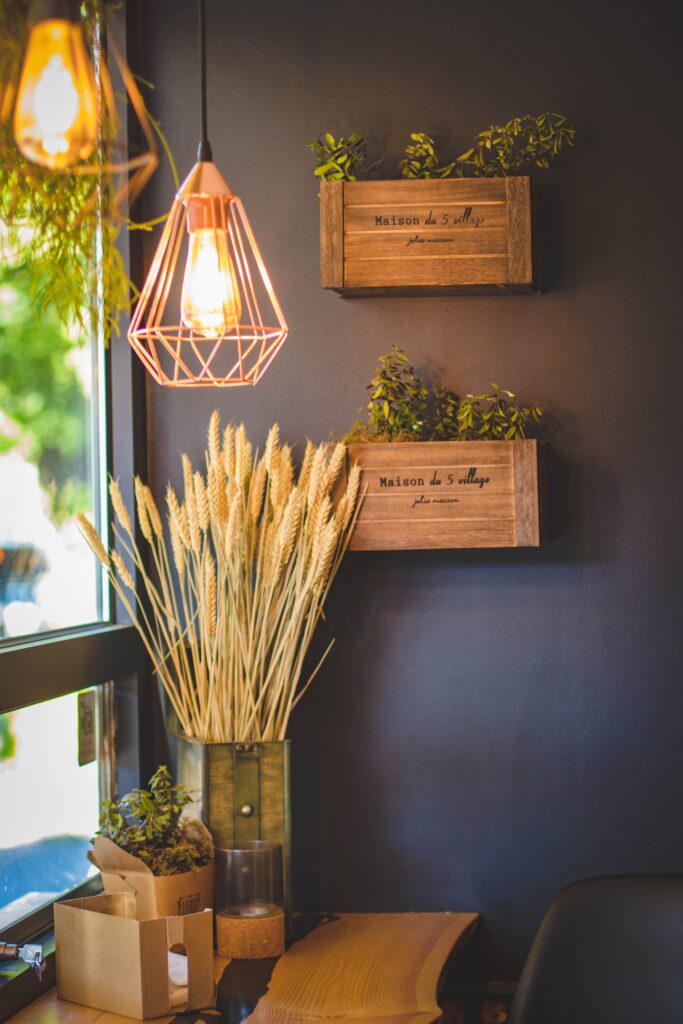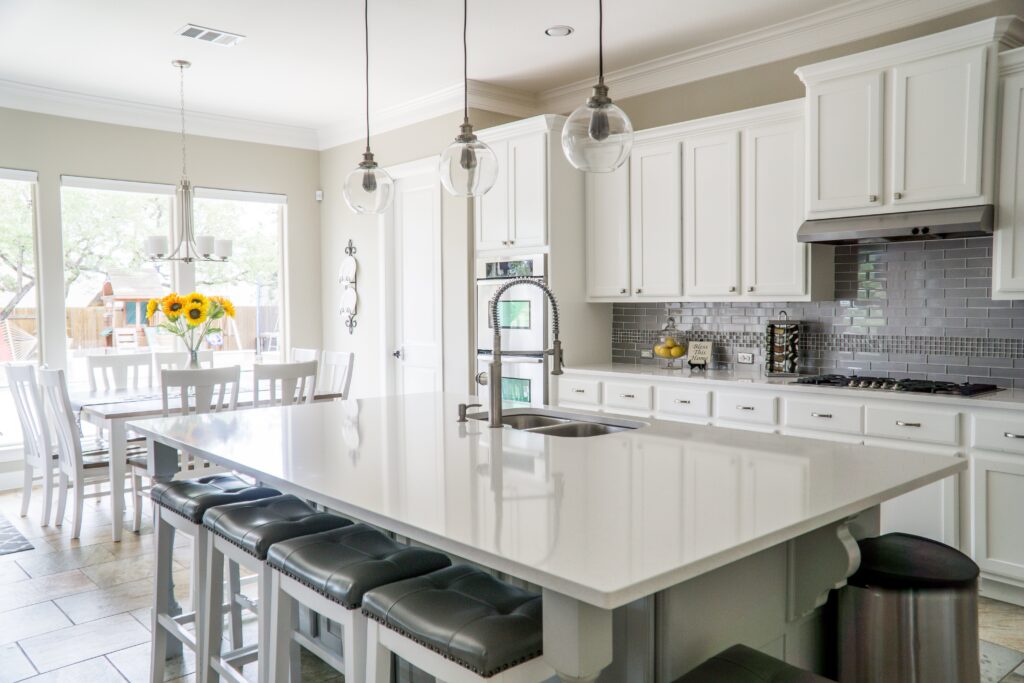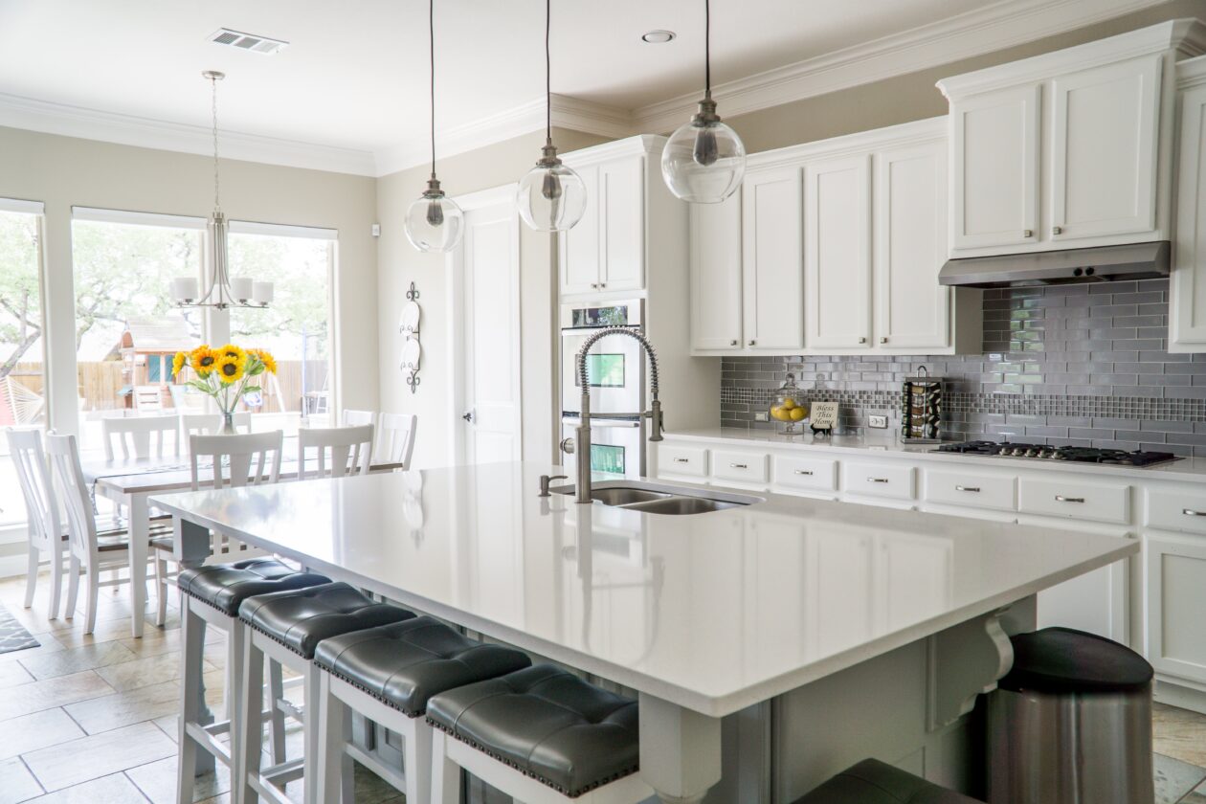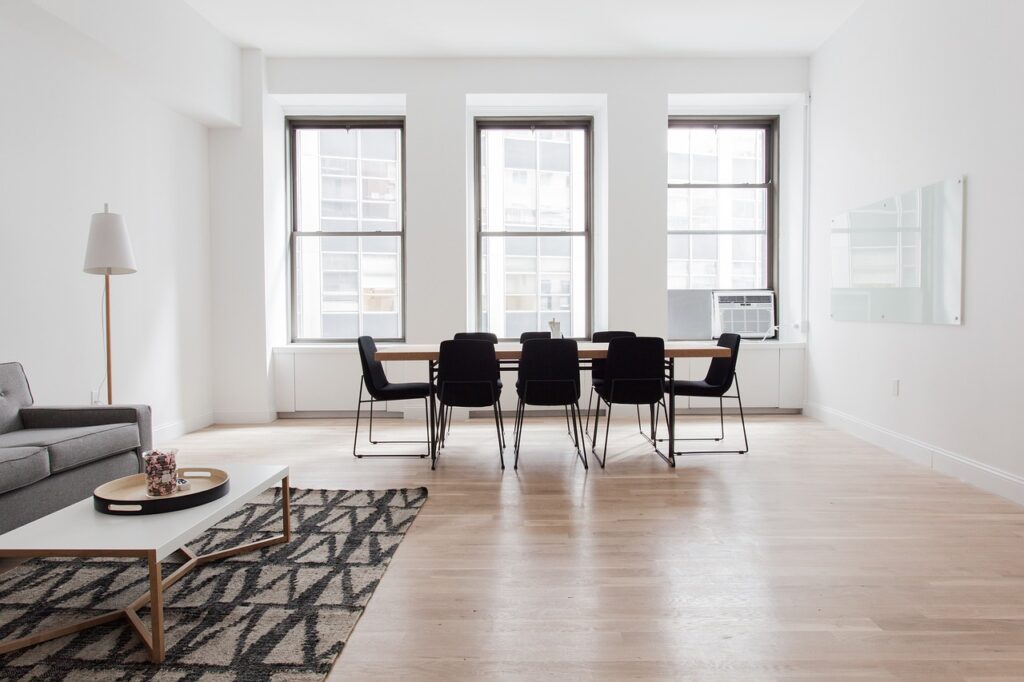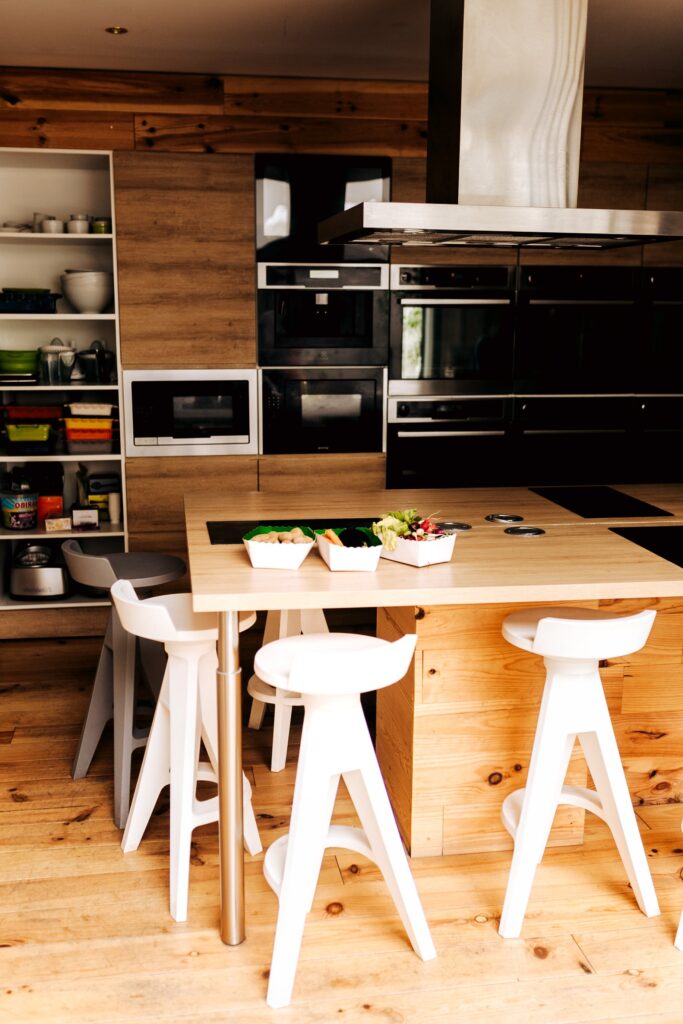The resurrection of a ruined mansion
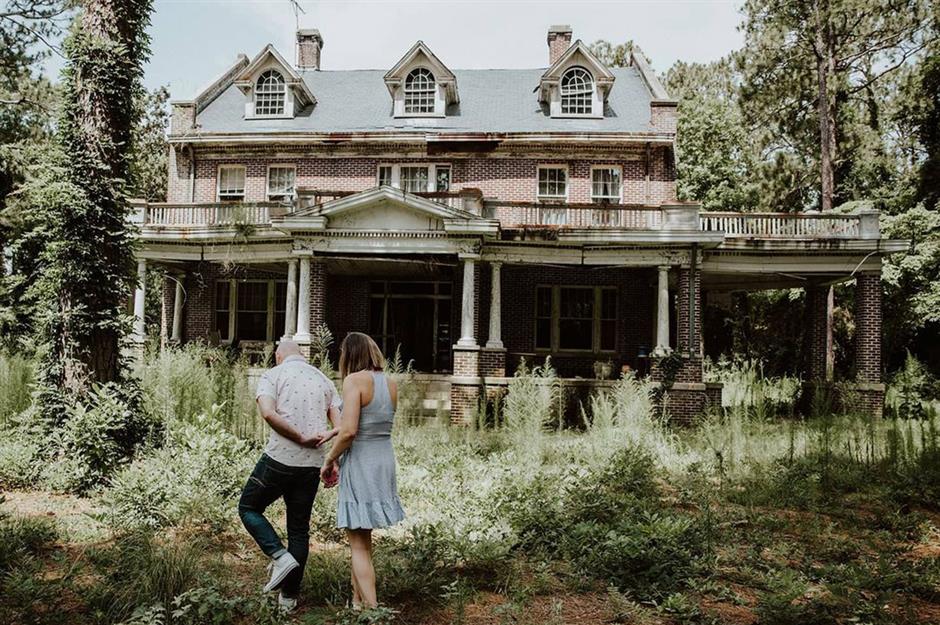
704 Photography
When married couple, Abby and Trey Brothers were on the hunt for a new home, they had no idea they would end up renovating an old, derelict mansion. Just over three years since they set eyes on their new passion project, they’ve turned a dilapidated building into a charming family home. Click or scroll to see the stunning transformation…
Finding the listing
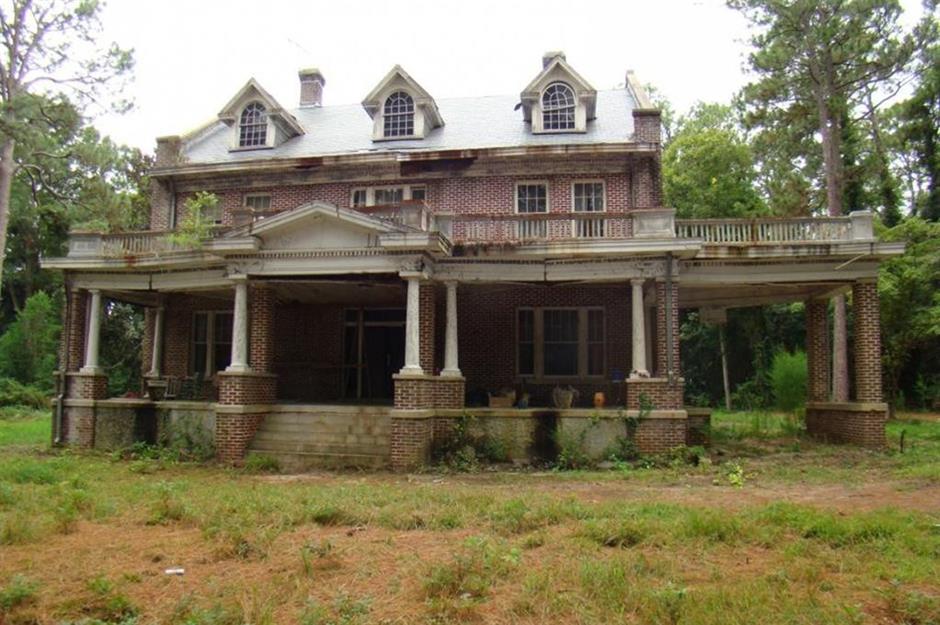
Realtor
Abby found the home by chance on Zillow in April 2018, while house-hunting in her home state of North Carolina. The house was listed for sale in 2017, after most recently being owned by a businessman who had planned to turn the home into an events venue. The couple drove eight hours from where they were living in Maryland to take a look and it was love at first sight.
A leap of faith

704 Photography
“I pulled up and thought, ‘that’s the house, that’s ours’,” explains Trey, who had never been keen to buy a fixer-upper. Abby and Trey finally purchased the mansion in July 2018 for $155,000 (£110k). “Looking through the windows, the couple got a peek at the grand staircase, which was the final selling point, and they decided to make the big move from their three-bedroom home in Maryland, back to where Abby grew up.
Getting inside
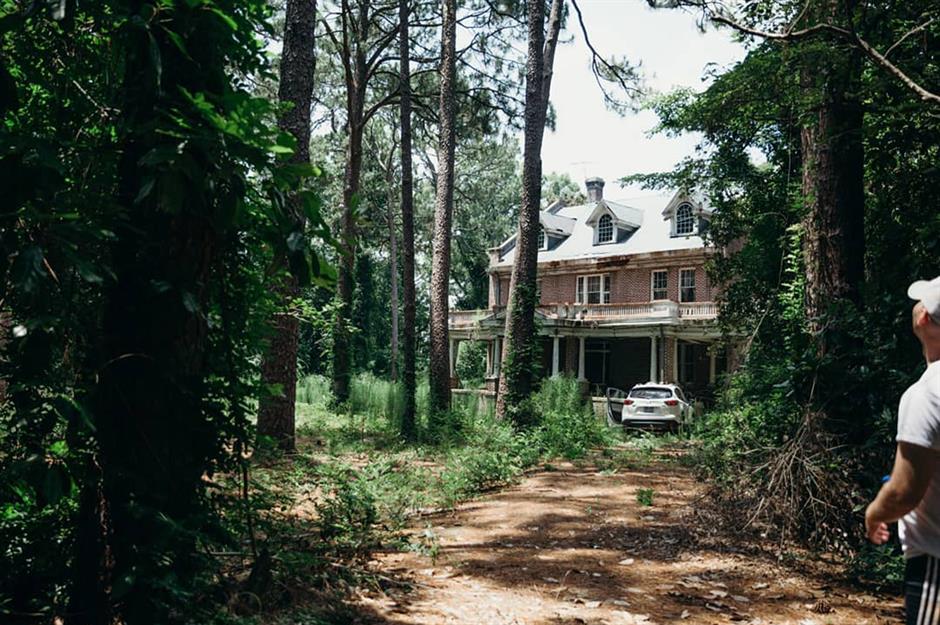
@turningthepagemansion / Instagram
Pictured here in 2018 before the couple moved in, the Page Mansion in Aberdeen, Moore County had been left open to the elements. “It was so overgrown, you couldn’t get into the house,” explains Abby. With grass as tall as Trey, there was a small path to the entrance of the home that had been carved out by the previous owner, but the home needed some serious work.
The Page family

@turningthepagemansion / Instagram
The abandoned mansion was built in 1913 for the Page family. In 1880, Allison Francis ‘Frank’ Page set up a lumber mill on Devil’s Gut Creek, later known as Aberdeen Creek. The local economy flourished under Page, who developed homes for several of the neighbours. He also built a home for his own family, which became locally known as the Page-Wilder house and then in later years, the Page Mansion.
Before: the exterior
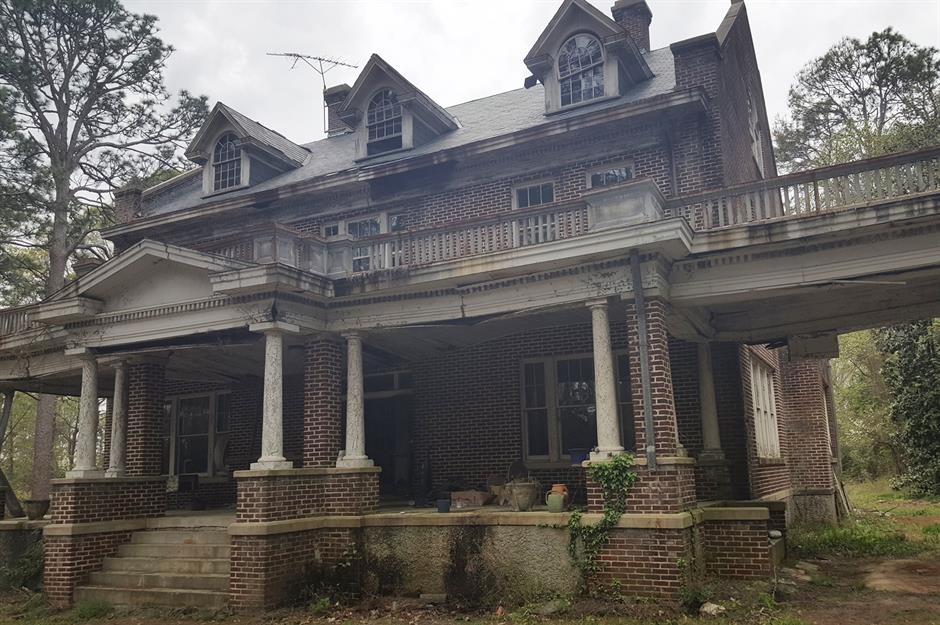
Abby and Trey Brothers
While breathing new life into the dilapidated building was no small task, the rewards were clear to see. When the couple found the house it was hidden behind bushes and greenery that was so thick, you couldn’t even see the house from the road. Nature had completely taken over and broken through inside the main structure.
Before: the exterior
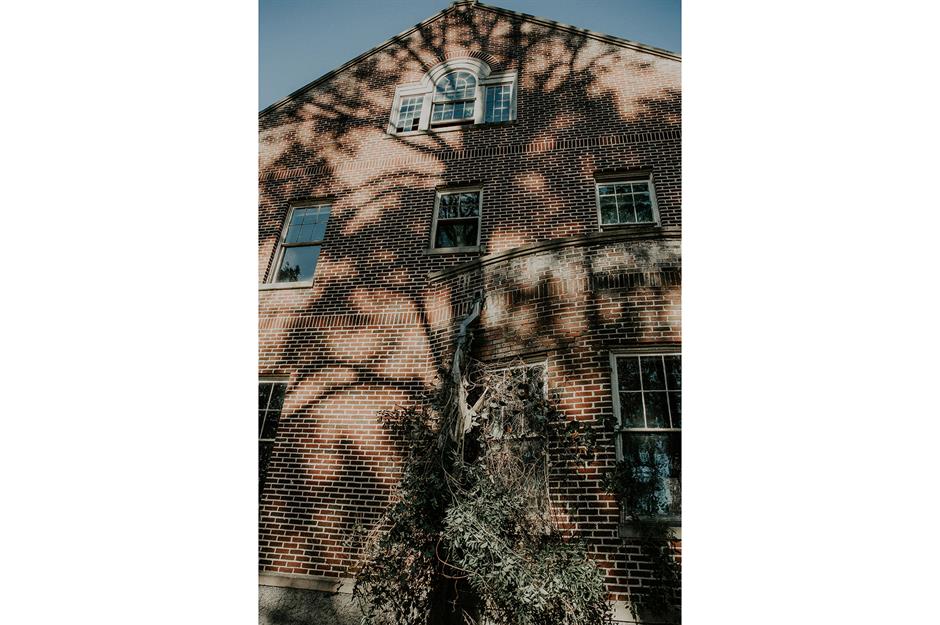
Abby and Trey Brothers
Time had also taken its toll on the old brickwork. Ready to be condemned, the house needed some serious love. “Pretty much all the exterior was cracked or broken away,” says Trey. This meant that the exterior had to be restored and also the chimney reset. Hiring professionals to do the work, they had to essentially put the chimney back together as the mortar had crumbled away, making it the biggest job outside.
After: the exterior
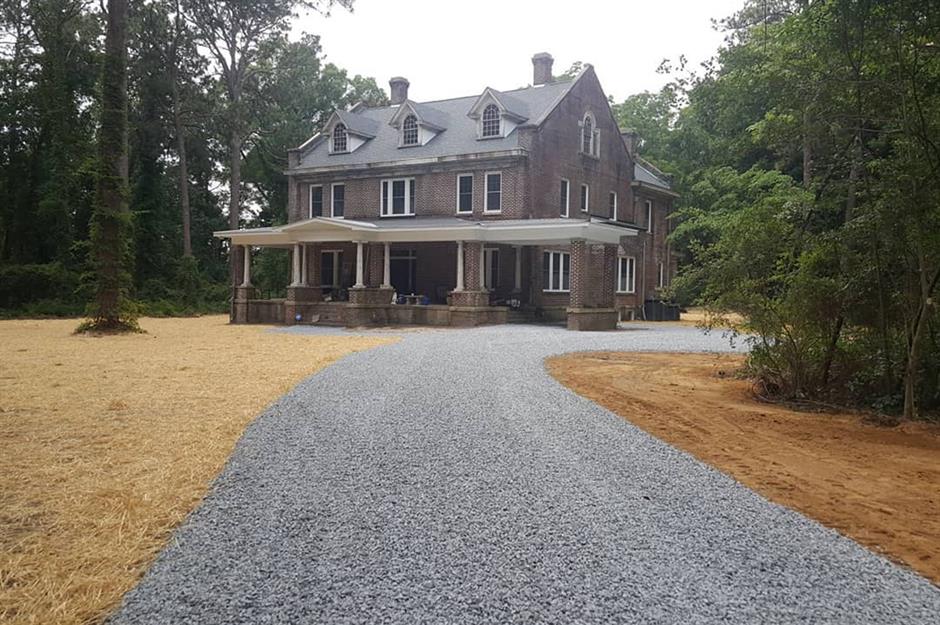
@turningthepagemansion / Instagram
Today, the exterior is unrecognisable. Rubble and dirt have been replaced by a sweeping gravel driveway. Set on eight acres of land, the couple still have a long way to go before finishing work on the grounds and are set to clear more land around an ancient willow oak tree that’s currently surrounded by overgrowth.
After: the exterior
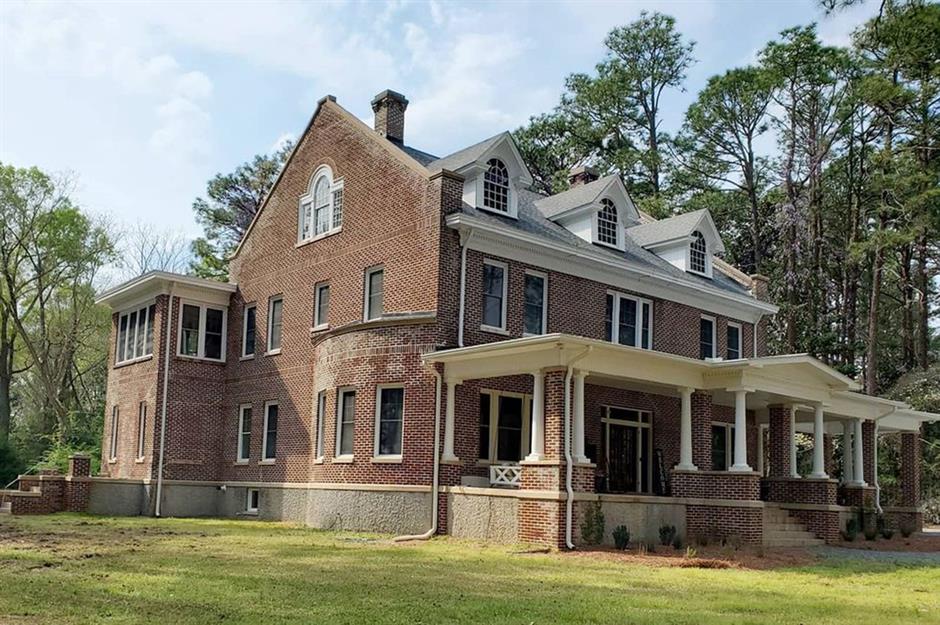
@turningthepagemansion / Instagram
As with all old buildings, insulation was in short supply in the Page Mansion. A true brick home with zero insulation, it was a must-have for the couple. “We lost square footage by adding in insulation and then drywall on top,” says Abby. But with a home that spans over 6,000 square feet, there’s still plenty of space!
Before: the porch
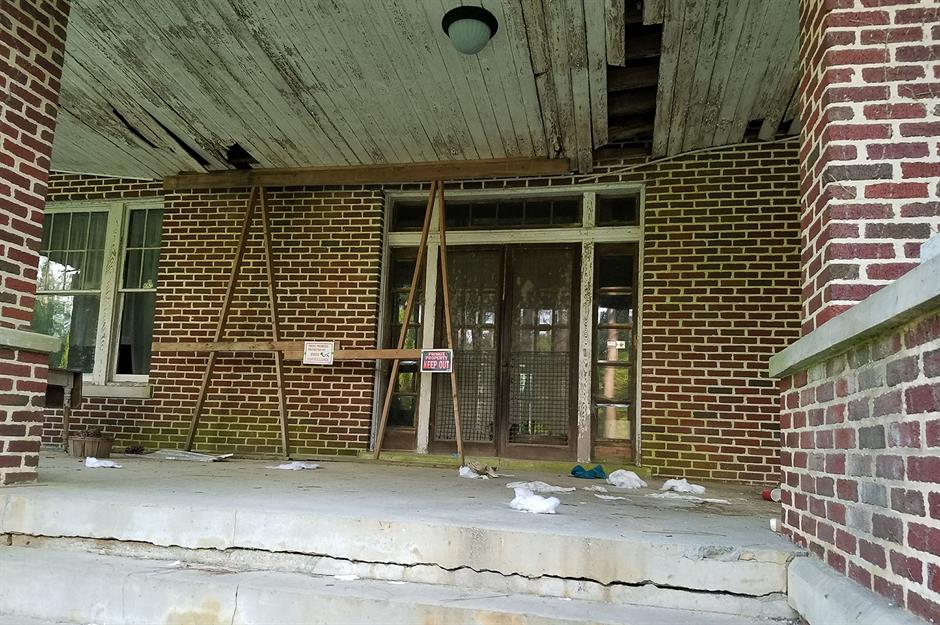
Abby and Trey Brothers
Before the couple moved in, they spent nine months renovating the property and were effectively homeless. “While we were selling our house in Maryland, we actually lived with my dad for a little while because we were selling on and renovating another,” says Abby.
Before: the porch
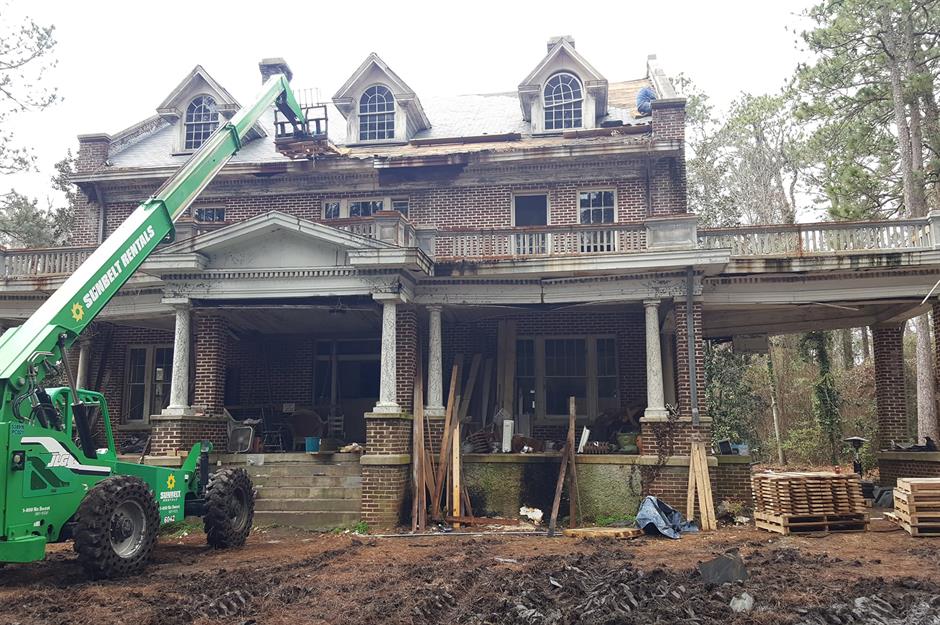
Abby and Trey Brothers
One of the bigger jobs was rebuilding the front porch. After a huge snowstorm in the early 2000s, the porch struggled under the weight of the snow. Close to collapse, Abby and Trey decided to knock it down and start again.
After: the porch
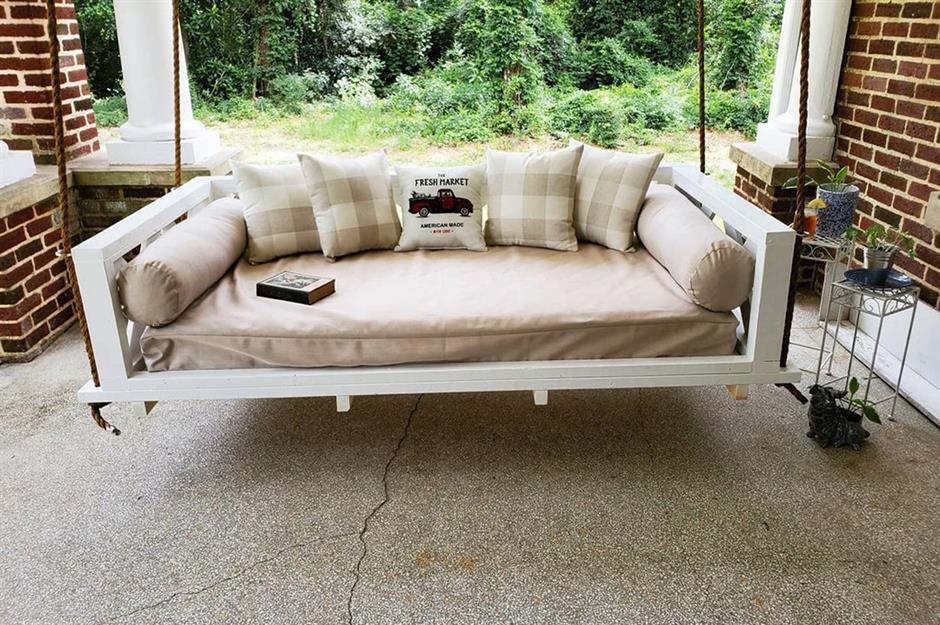
@turningthepagemansion / Instagram
Wanting to keep to the home’s original style as much as possible, they decided to rebuild it like-for-like. “It’s exactly the same, just much lighter and built to today’s engineering standards,” says Abby. Accessorised with a cosy swing bench that looks out over the newly gravelled driveway, it’s the perfect relaxing spot for the couple, who have just welcomed their first child.
Before: the hallway
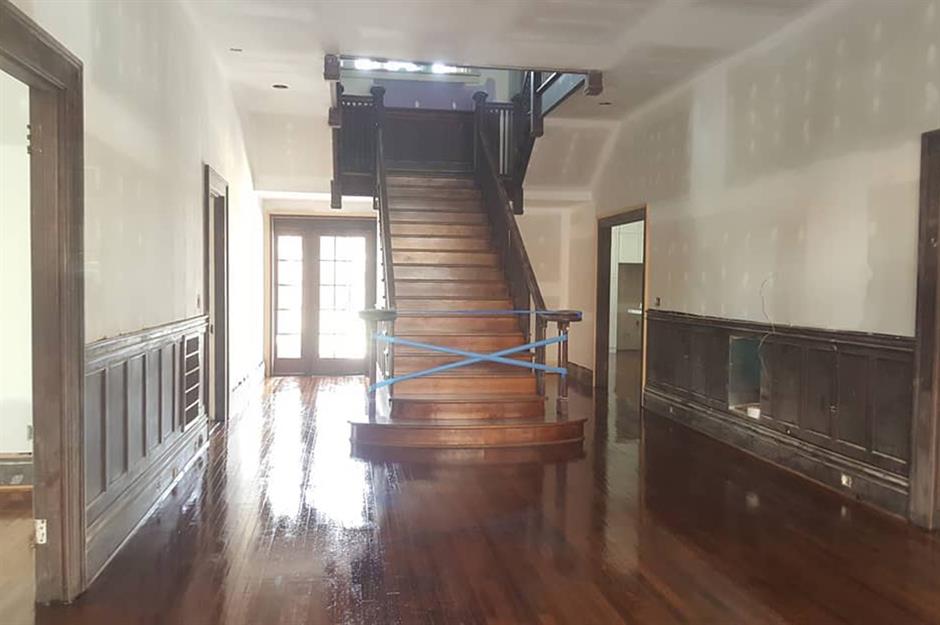
@turningthepagemansion / Instagram
The one thing that Abby and Trey didn’t have to change much was the entrance to the mansion. One of their favourite places in the home Abby says: “It’s the wow-factor for everybody that comes to visit. They walk through the front door and say how gorgeous it is, and that’s what I (also) say whenever I walk in the door.”
After: the hallway

@turningthepagemansion / Instagram
Due to the building standards in North Carolina, the layout of the staircase had to stay exactly the same otherwise Abby and Trey would have had to put in a completely new set of stairs. “People evolve over time, and so people were shorter back in 1913. The railing is too low to meet today’s standards, and when you stand next to it you realise how low it actually is,” says Abby.
Before: the hallway
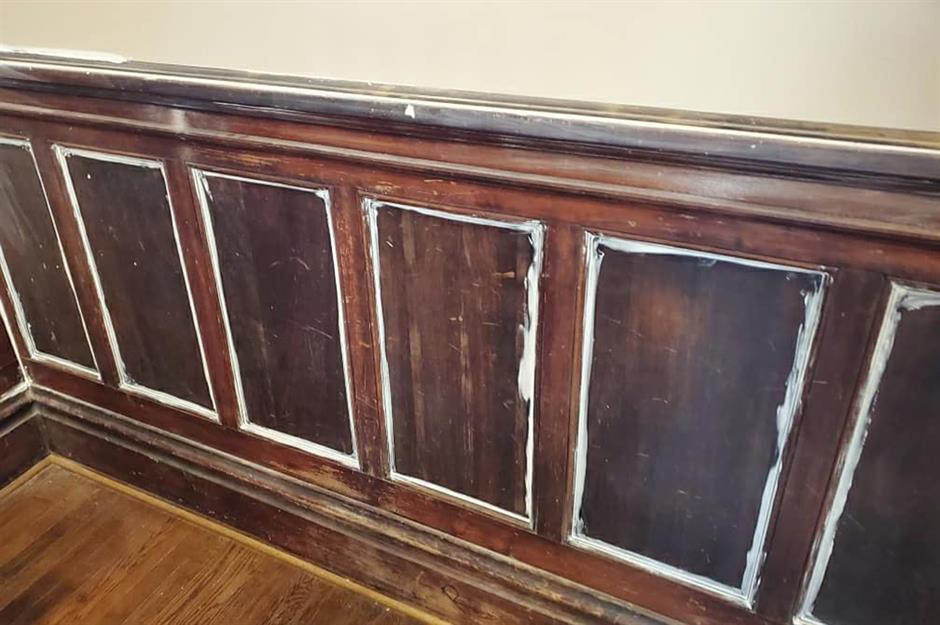
@turningthepagemansion / Instagram
The first step was finding someone to help with the more complicated aspects of the renovation. “If there’s stuff we can do on our own, we do, but if it comes to something that we couldn’t do then we weren’t going to try it – especially as it is our forever home,” explains Abby.
After: the hallway
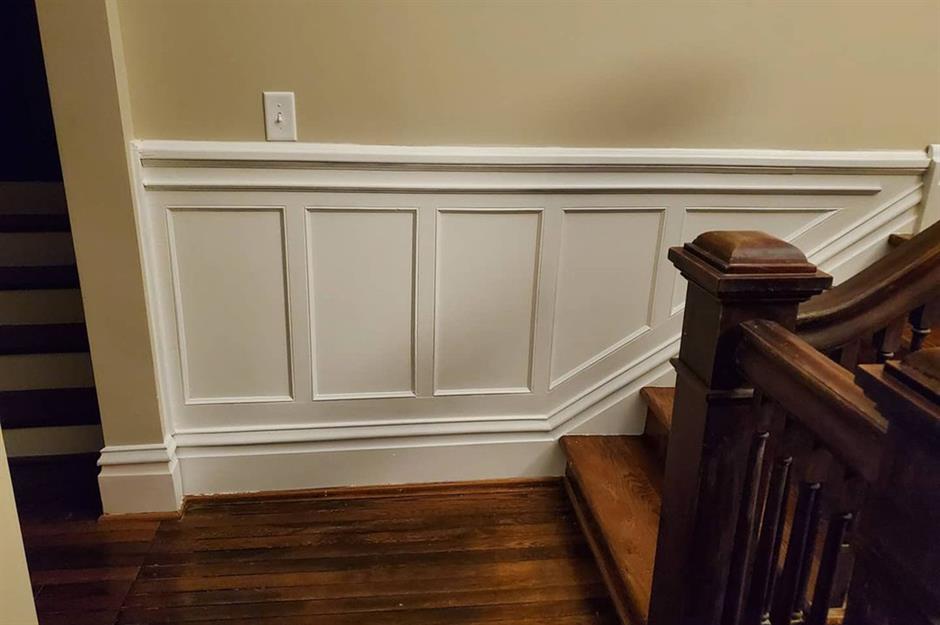
@turningthepagemansion / Instagram
However, one project they could tackle by themselves was sprucing up the wainscoting in the hallway. After a lick of white paint, the previously tired panelling came back to life and gave the hallway a brand new look.
Before: the downstairs toilet
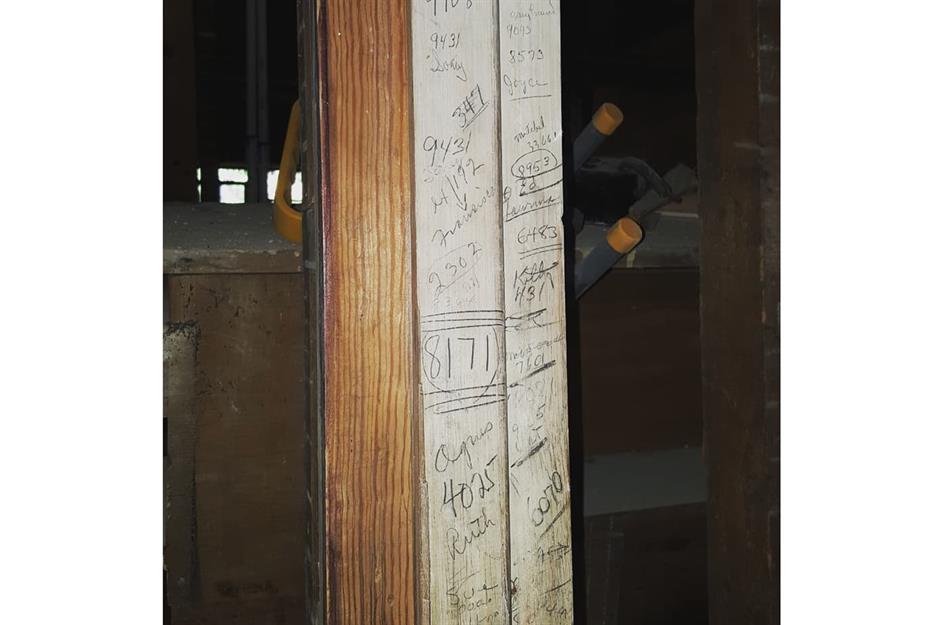
@turningthepagemansion / Instagram
Full of history, the couple to this day still find signs of the past in the home. When they moved in, hidden away under the grand staircase was a small telephone closet, and scribbled on the walls were phone numbers from decades past.
After: the downstairs toilet
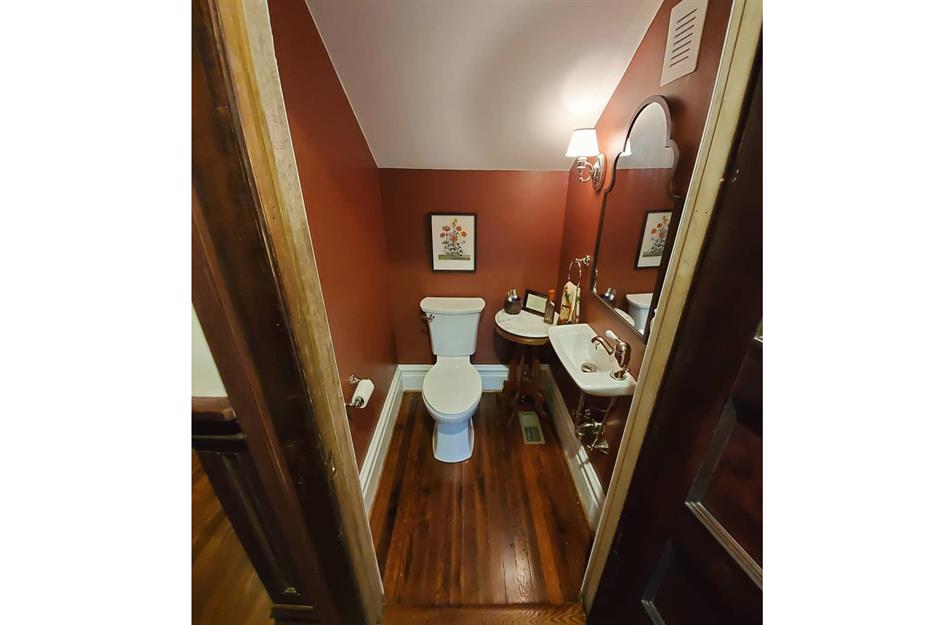
@turningthepagemansion / Instagram
Utilising the space, the couple decided to transform the secret room into a downstairs toilet for guests. Painted red as a nod to its past use, the space means that any guests don’t have to use the bathroom in their master suite.
Before: the dining room
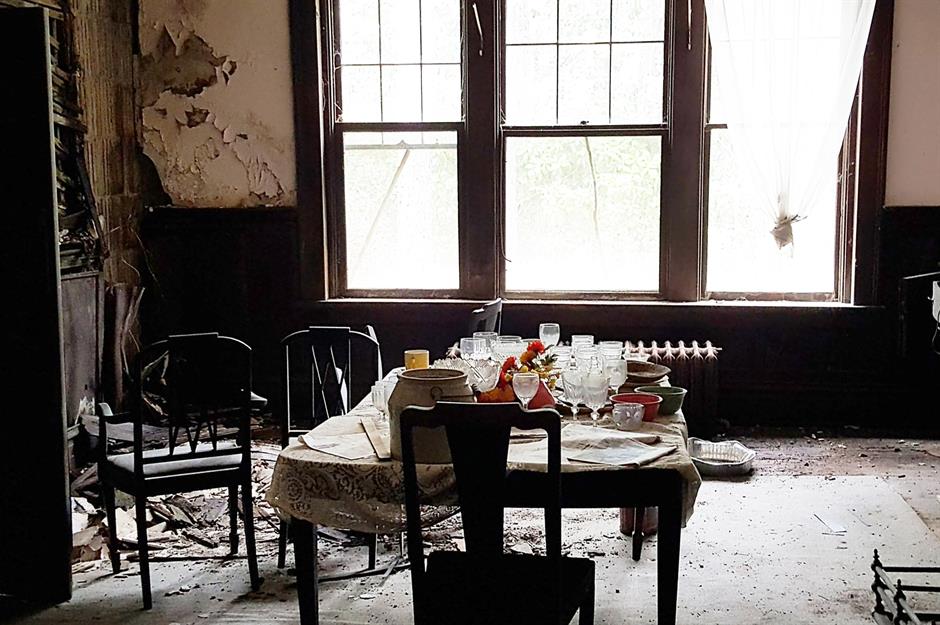
Abby and Trey Brothers
Needing work inside and out, when the couple first bought the home, no room was left untouched by years of neglect. The dining room had peeling wallpaper from the damp and looked as if someone had left in a hurry, with cups strewn on the dining room table.
After: dining room
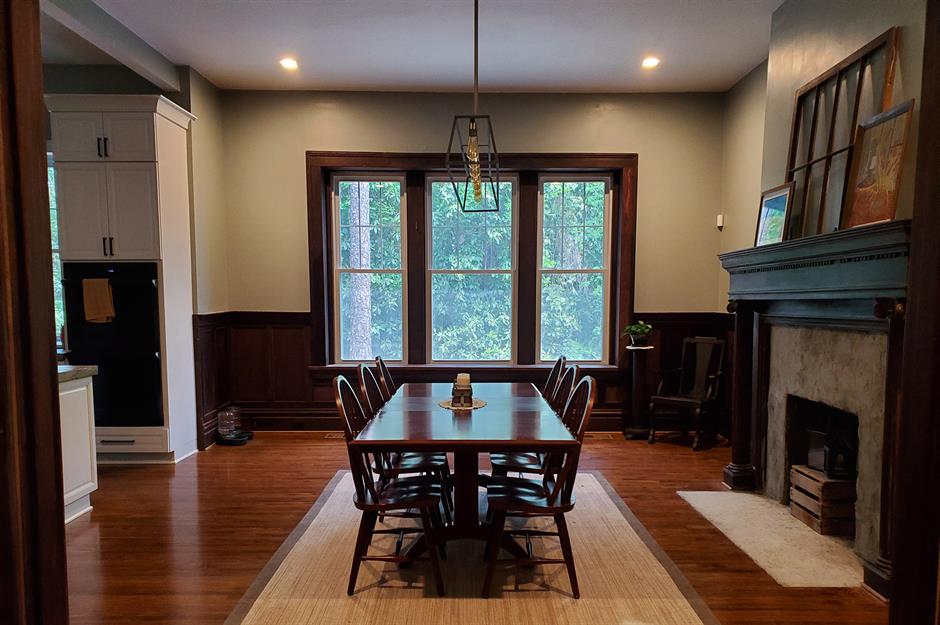
Abby and Trey Brothers
Closed off from the rest of the house, Abby and Trey decided that they wanted a more modern layout downstairs. They decided to knock down walls and connect the dining room to the kitchen. Still trying to keep original elements, the fireplace is one of three in the house.
Before: the study
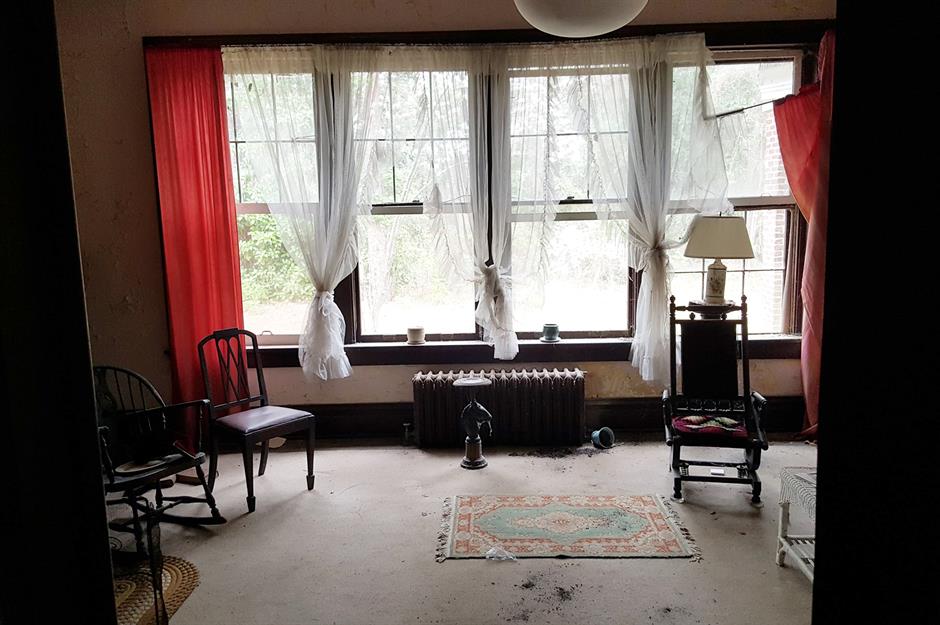
Abby and Trey Brothers
What is now the study was left in disarray by the previous owner. Coated in a layer of dirt it needed a complete overhaul. With no air conditioning and exposed plumbing, it was time for an upgrade.
After: the study
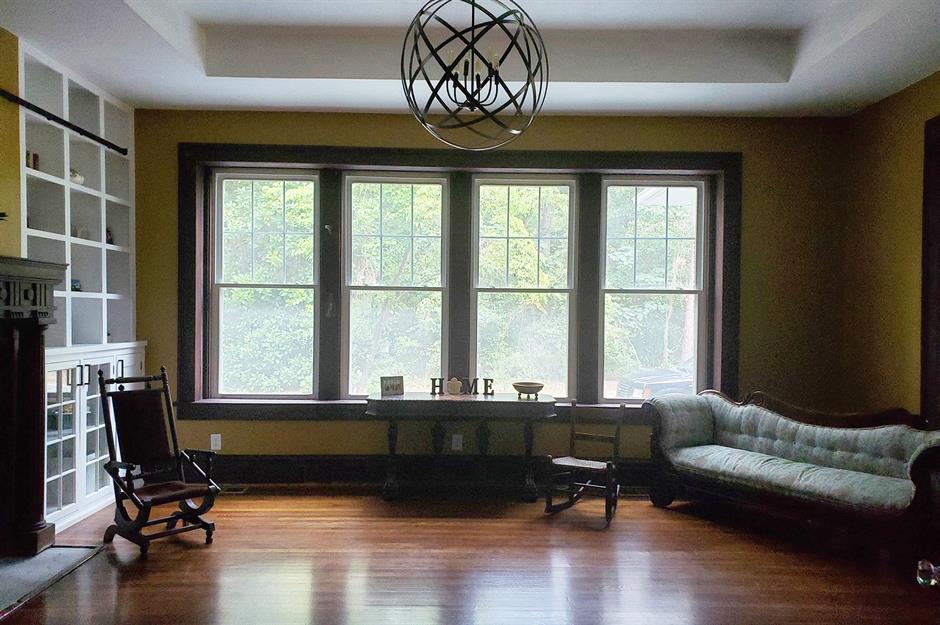
Abby and Trey Brothers
The study has been completely revamped. With the plumbing updated all over the home, it was left exposed in the study, so a brand new decorative tray ceiling hides any exposed pipes. Always looking to repurpose old items that they found in the home when they arrived, they also had the sofa reupholstered, finding that it had been made in 1873 in New Hampshire.
After: the study
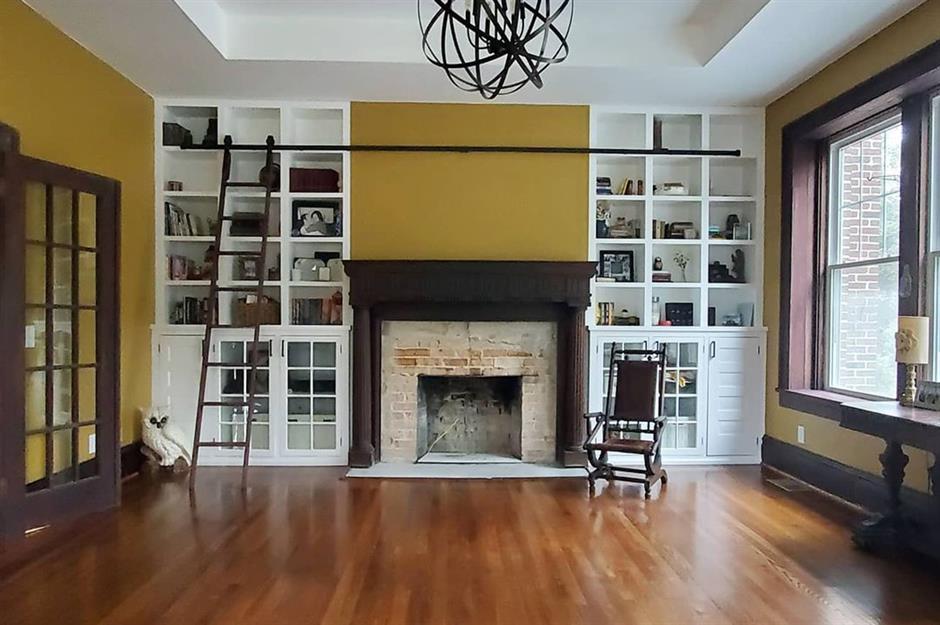
@turningthepagemansion / Instagram
Painted in a bright ochre yellow, the space is one of the rooms that is used less in the house but is one of the most stylish. The cabinet doors were taken from the laundry room and placed onto the new built-in cabinets that line the wall and also hide the new air conditioning unit.
Before: the living room
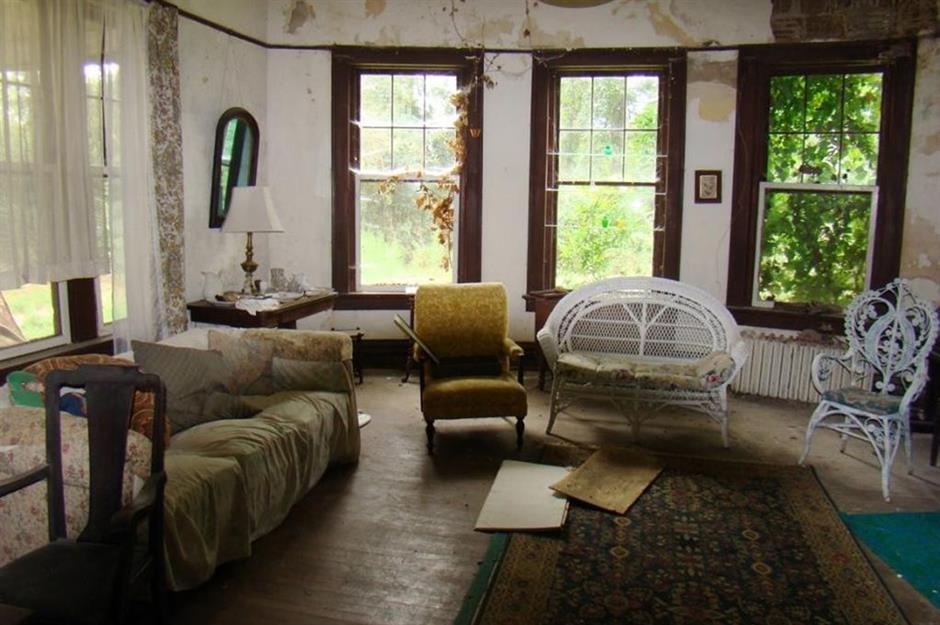
Realtor
This picture from the listing shows the living room before its makeover. One of the easier spaces to clean up, the walls needed some TLC with nature creeping in and the floors needed polishing.
After: the living room
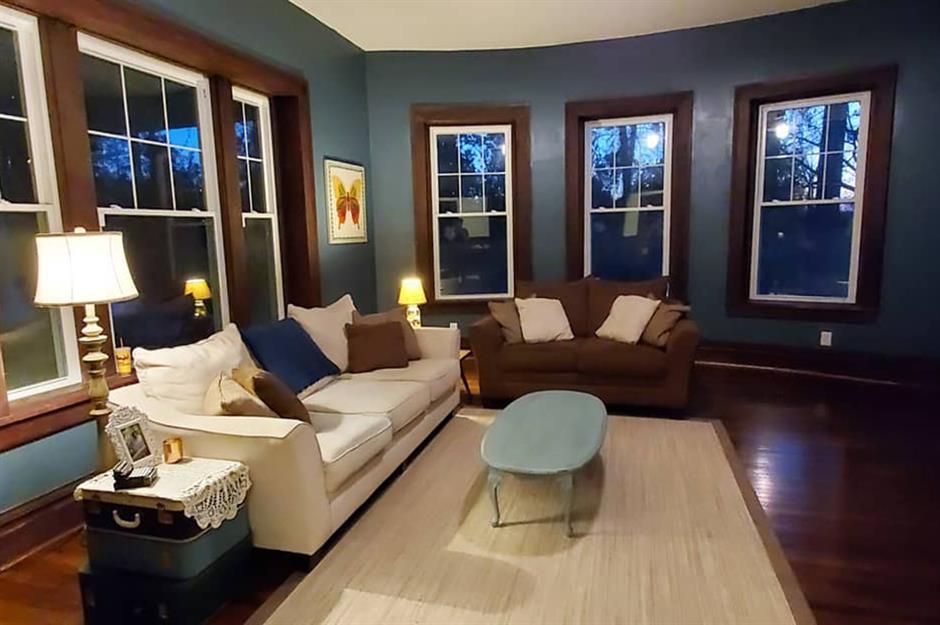
@turningthepagemansion / Instagram
Today, decorated in a chic navy blue, it’s perfect for the growing family. As their forever home, the restoration is an ongoing project for Abby and Trey, who are open to trying ideas to see what works. “We are going to pick new paint for the living room,” says Abby.
Before: the kitchen
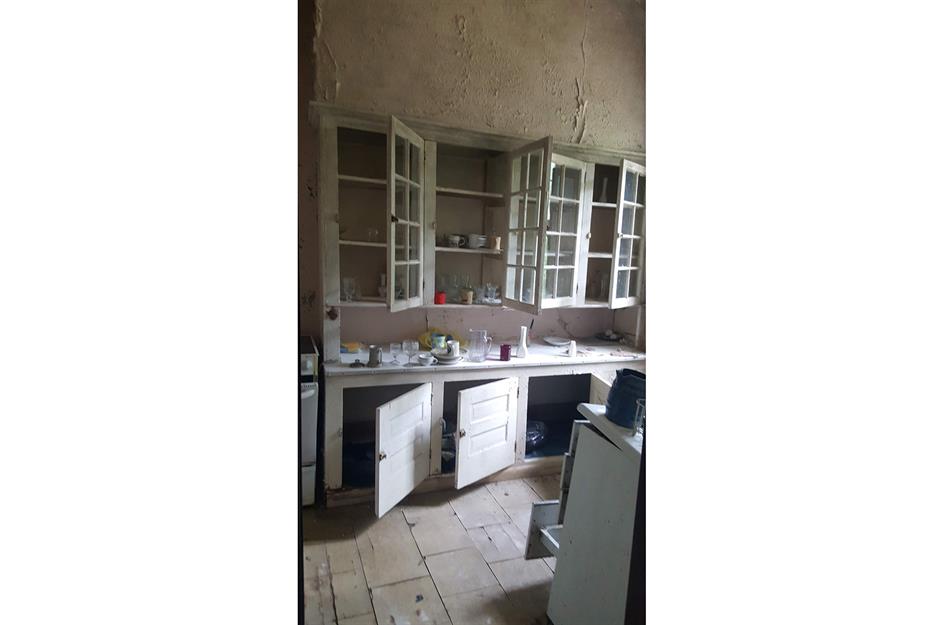
Abby and Trey Brothers
The kitchen was the one space that Abby and Trey knew they wanted to change. Made up of a number of small rooms including the dining room, pantry and kitchen, they wanted an open-plan room that they could spend time in as a family. The old kitchen was also sinking into the basement after years of neglect.
Before: the laundry room
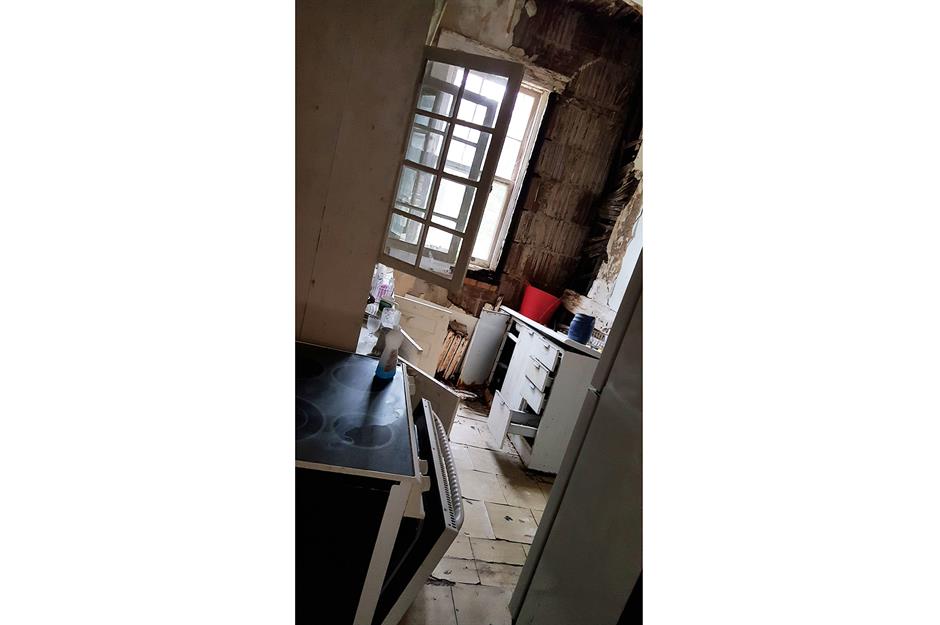
Abbey and Trey Brothers
With a cramped utility and pantry area, the couple knocked down just two walls to open up the space, and put up a new wall in the middle for a separate pantry. “I think the first time I walked in there and all the walls were down, I thought it looked as big as a football field,” says Abby.
After: the kitchen
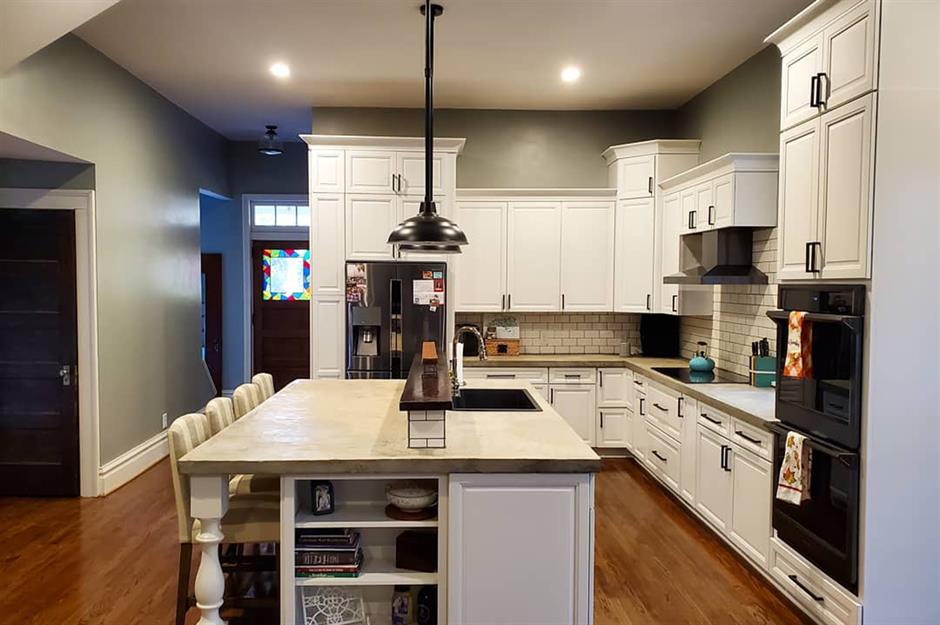
@turningthepagemansion / Instagram
Today the kitchen is a modern delight and is one of the couple’s favourite spots in the home. The couple tried to stick to a budget all the way through the project. Instead of opting for granite or marble worktops, they went for concrete, which Trey cast himself for around $300 (£212). The house itself has now been valued at just under $1 million (£700k).
After: the kitchen
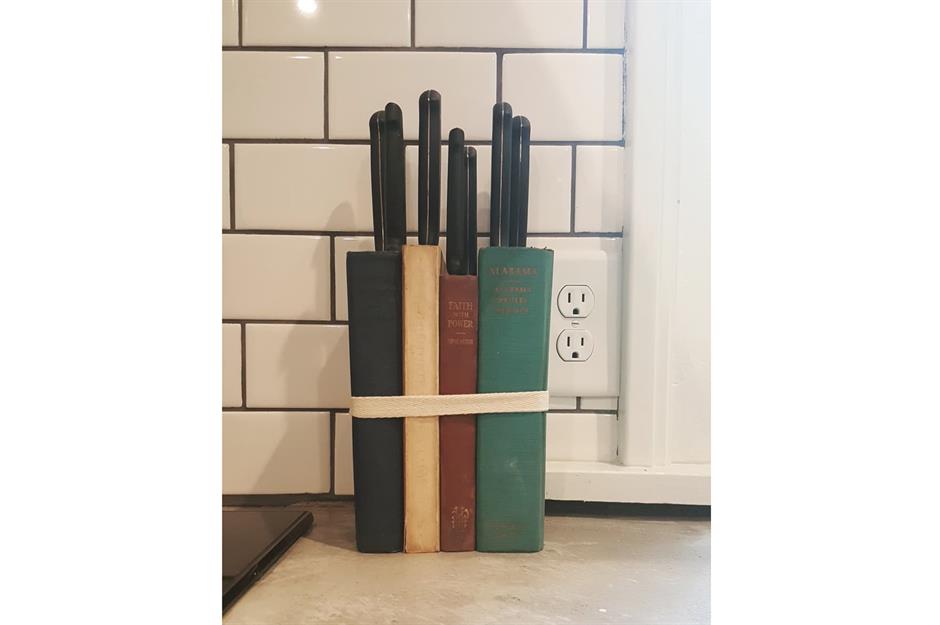
@turningthepagemansion / Instagram
Always looking to bring quirky and decorative ideas into the home, Abby and Trey decided to shelve their knife block and make this fun storage hack for their utensils, which they showed off on their Instagram account.
After: the laundry room
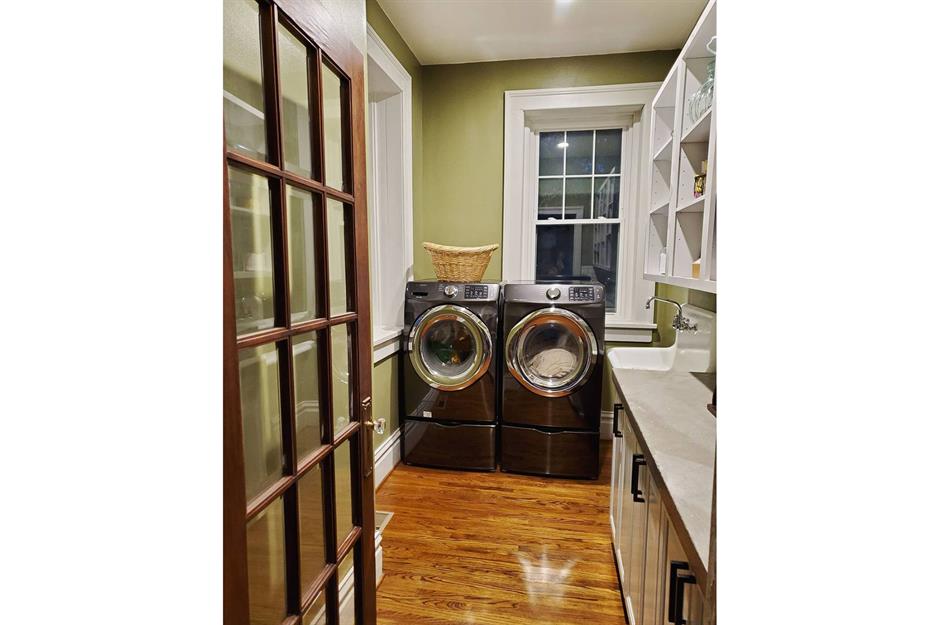
@turningthepagemansion / Instagram
The laundry room has been turned into a functional space with Abby getting her ideas and inspiration from Pinterest. What was once a small kitchen space has been transformed into a modern pantry.
Before: the bedrooms
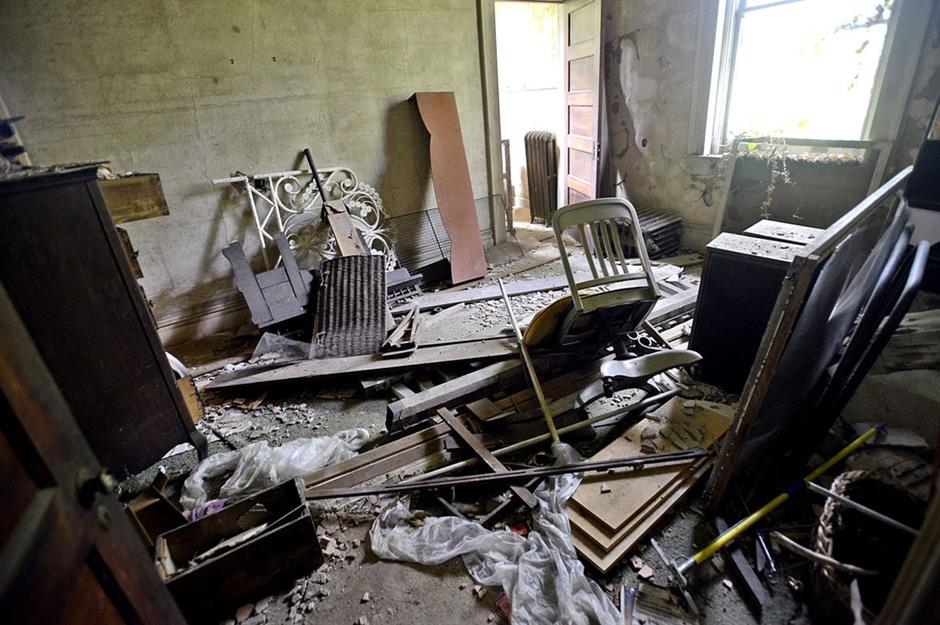
Abby and Trey Brothers
Before renovations the bedrooms were unlivable. Described as a time capsule by Abby, the master bedroom had tonnes of rubble piled up, whilst the guest bedroom had a huge hole in the floor that needed to be repaired. However, one of the most rewarding parts of the renovation for the couple is meeting people who had once lived in the house, including a woman in her 80s who could identify her initials scrawled on one of the bedrooms.
After: the bedrooms
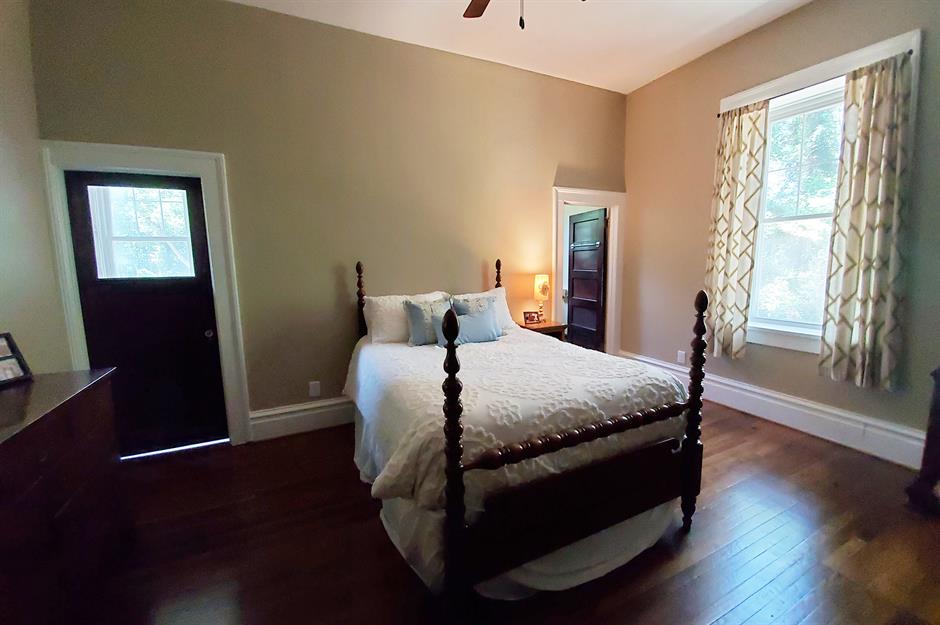
Abby and Trey Brothers
After extensive renovation, the bedrooms are the perfect places to relax, but it wasn’t all smooth sailing. After one of many hurricanes, Abby and Trey stood in the guest bedroom watching a torrent of water pour down the hole and into the previously unstable basement, which had recently had new joists fitted. “I just remember feeling so defeated after we had done so much work,” says Abby.
Before: the bathrooms
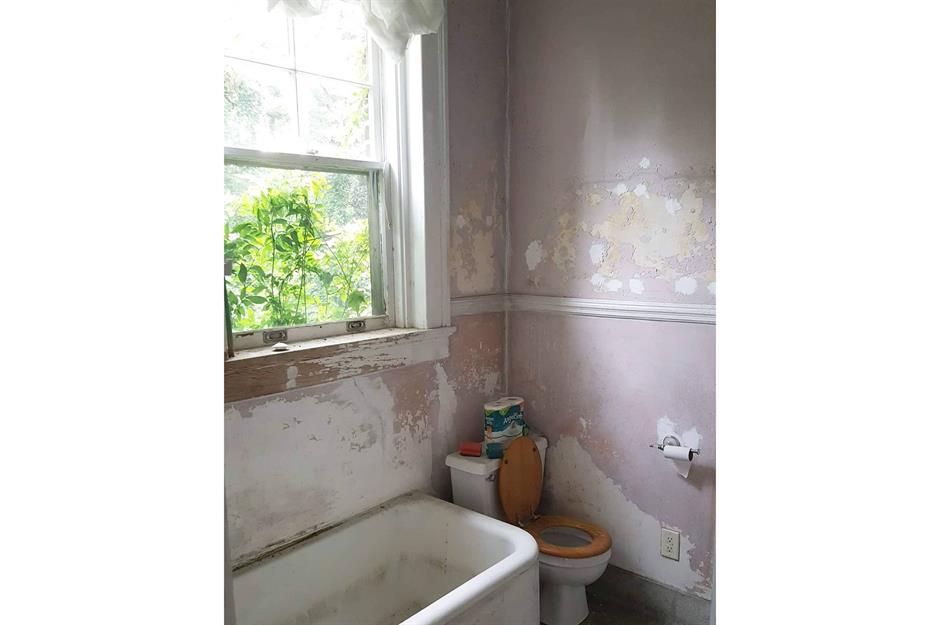
@turningthepagemansion / Instagram
The bathrooms were in dire straits before Abby and Trey got their hands on them. Determined to reuse the old baths and fixtures, this Jack and Jill bathroom has been completely transformed.
After: the bathrooms
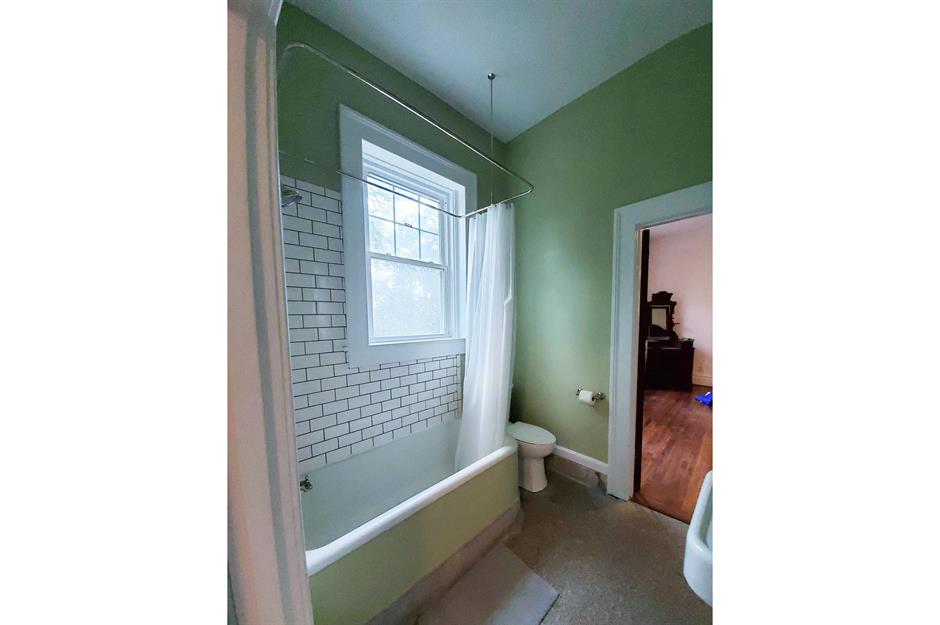
@turningthepagemansion / Instagram
With a little help from family and friends, the décor is unrecognisable and the bathroom feels like a brand new space. The next job to tackle is to fix up the floor tiles!
What’s next?
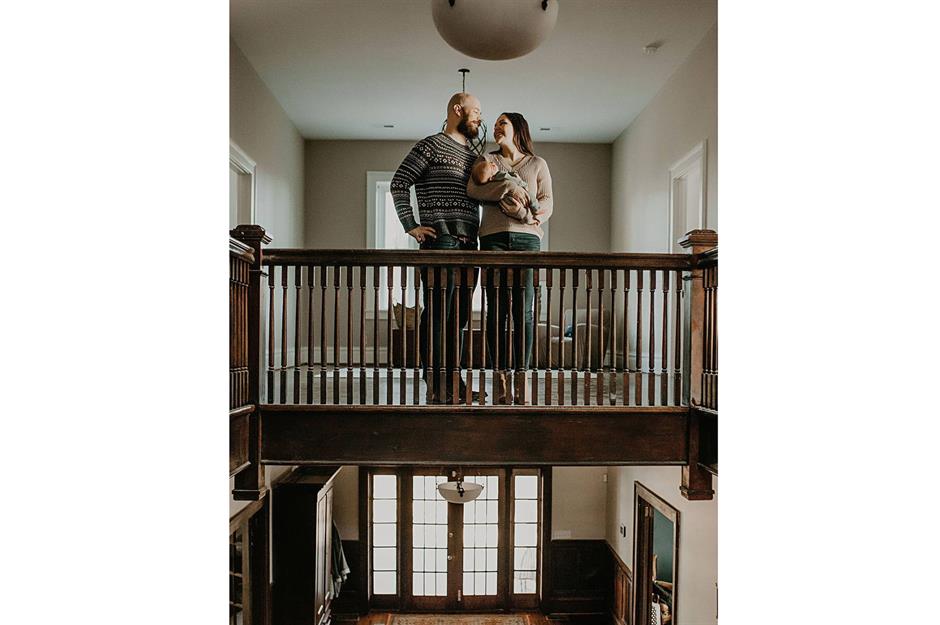
704 Photography
Still working on the house, Abby and Trey have got the fixer-upper bug. “Ultimately, we want to find another place and do the same thing,” explains Abby. We can’t wait to see their next project!


